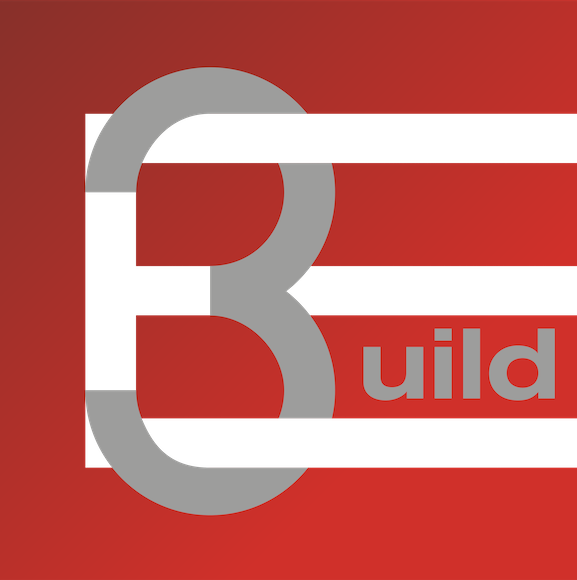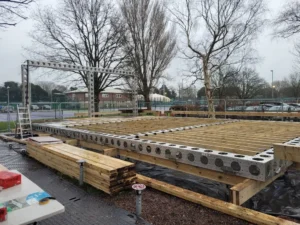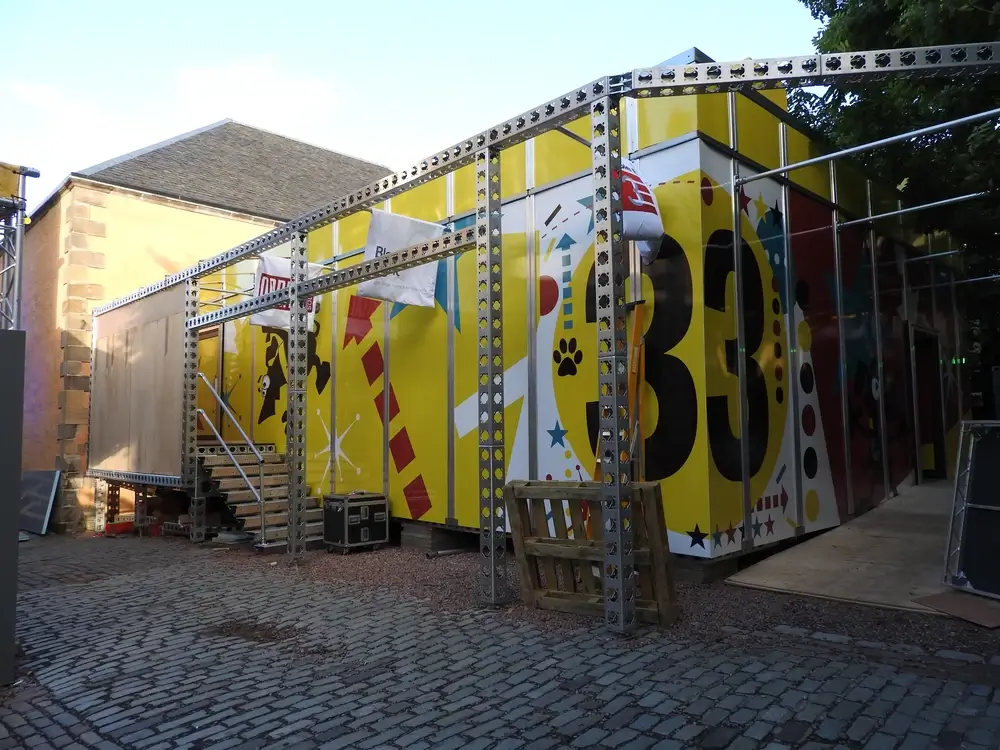The Nest at Chichester Festival Theatre
| Client: | Chichester Festival Theatre |
| Architects: | Reed Watts Architects |
| Project Director & Theatre Consultant: | Plann Ltd |
| Construction Contractor: | Ascia Construction |
| Modular Structure Specialist: | EEE Build (supplied by Triple E Ltd.) |
| Project Duration Onsite: | 10 days |
| Team Size: | 7–8 |
A Story of a Structure
The story of The Nest begins long before it ever arrived in Chichester. Originally created in 2017, the structure was designed and built using the ModTruss modular building system (a lightweight, reusable framework) complimented with Triple e developed curtain walling system. Bringing the flexibility of Meccano to full-scale architecture. The venue made its debut at The ABTT theatre show in 2017 and was then transported to Edinburgh for the Edinburgh Festival. Following on from the success of this moveable venue, the structure then spent intervening period at Pleasance, London for ten months of the year and two months in Edinburgh for the festival. The demountable pop-up space, offering flexible performance infrastructure for both the Edinburgh Festival and London’s West End. Press coverage from the time (see Triple E press release and mondo-dr article) praised the project’s sustainable approach, rapid assembly, and innovative modularity.
Fast forward to March 2024: The Pleasance Theatre had lost use of the car park space the structure once occupied, and discussions began around a new life for the venue. David Edelstein of Triple E, Anthony Alderson of Pleasance, and Dan Watkins of Plann (an official supporter of the Theatre Green Book) initiated conversations with Chichester Festival Theatre—who were already exploring a new community-focused venue. In line with Theatre Green Book guidance, the team chose reuse over new-build. Triple E revisited the original drawings, verified the structural capability of the ModTruss system, and confirmed that it could be reconfigured with only minor engineering changes. Reed Watts Architects led the redesign effort, introducing a new thermal envelope, upgraded acoustic insulation, and fully recycled cladding—all with minimal material waste and maximum environmental responsibility. From the outset, sustainability wasn’t a feature. It was the framework. The design team embraced the principles of re-use and the circular economy, as outlined in the Theatre Green Book, by selecting an unconventional material for the exterior cladding: reclaimed fairground “dodgem” flooring. This galvanised steel, originally used as flooring for amusement rides, has a serviceable life far beyond its original application. Rather than being sent for recycling, it has been repurposed in its existing form. A further bonus is the striking wood-effect patina it has developed over years of contact with timber subflooring — a unique aesthetic born from its past life.
Our Role
EEE Build was engaged to handle the complete onsite works for the base ModTruss structure — from logistics planning to final erection. Our background in modular construction and deep familiarity with the ModTruss system made us the natural fit to bring the reimagined venue to life. Working closely with Ascia Construction’s site team — particularly Neil Fail and Pete Russel — we coordinated installation in tandem with groundworks and the wider site programme. Over a focused 10-day build window, our 7- person crew reassembled the structure, integrating Reed Watts’ architectural upgrades and ensuring a precise, level, and safe installation.
This was subsequently handed over to the Ascia team to extend, clad and fit out to completion of The Nest.
- Key responsibilities included:
- Site Preparation & Coordination: Liaising with the main contractor to sequence the build efficiently and safely within a live construction site environment.
- Structural Assembly: Full installation of the ModTruss framework, using original components with updated fixing and bracing strategies where necessary to accommodate the new design.
- Envelope Integration: Installation of first-fix interior and exterior cladding, floor, wall, and roof insulation, new roof interfaces, and structural openings—delivered in line with Reed Watts’ enhanced thermal, acoustic, and sustainability standards.
- Problem Solving in RealTime: On modular re-use projects, minor dimensional changes or conditions always emerge. Our team worked dynamically onsite to make swift, safe, and structurally-sound adaptations to ensure seamless progress.
This was a rare chance to give a building a second life — and to prove that modular doesn’t mean temporary or disposable. It means adaptable, relocatable, and future-ready.
Collaboration
This project was the result of meaningful collaboration across disciplines.
- Chichester Festival Theatre, championed the need for an inclusive and sustainable venue at the heart of their outreach programme.
- Pleasance Theatre, Director Anthony Alderson, was instrumental in identifying the opportunity to repurpose the venue. His support for reuse and sustainability was a key catalyst in the project’s early momentum.
- Triple E, David and Lucy Edelstein, brought their long-standing expertise in modular systems and acted as the knowledge bridge between the original Pleasance deployment and the Chichester iteration. Their role in reviving archive drawings and consulting on the structural potential of ModTruss was pivotal.
- Plann Ltd, Project director Dan Watkins, played an important role in the feasibility discussions and helped translate the vision into an actionable plan, and assembled the wider design team. All guided by the Theatre Green Book.
- Reed Watts Architects, Project lead Jim Reed and Lulu Song, added immense value by reimagining the structure to meet Chichester’s specific needs—enhancing insulation, acoustics, and visual appeal while maintaining the core integrity of the original system.
- Ascia Construction, Project lead Pete Russell and Neil Fail, managed the enabling works, site integration and follow on trades, to manage the completion of the final venue, from EEE Builds structural assembly, to finished venue.
- EEE Build Project lead Rowan Bean-Coupe, Operating as the crucial link between design vision and real world delivery, translated plans into delivery, navigating the practical challenge of precise modular assembly, without heavy plant, on a tight schedule and in the depths of winter.
Technical Highlights
- Reuse by Design: Over 1177 individual components reused, repurposed, and reassembled.
- Modular Adaptability: The structure’s flexibility enabled eƯicient reuse without compromising performance or design quality.
- Modular Advantage: Enabled relocation without the environmental toll of manufacturing a new structure.
- Material Intelligence: Newly specified materials met high standards for recycled content and thermal efficiency.
| Item | Qty |
|---|---|
| Fastener sets: | 1554 off |
| Modtruss – 12 inch: | 433 ft |
| ModTruss – 6 inch: | 290 ft |
| Floor Joists: | 220 m |
| Extrusions: | 326 m |
| Wall and Ceiling Panels: | 112 off |
| Total number of components (ex fasteners) on job: | 1774 off |
Project Challenges
Every project comes with its own set of challenges, and The Nest was no exception. Several hurdles had to be overcome to bring this sustainable venue to life, including logistical, material, and environmental constraints.
- Removal from Pleasance Theatre: The original location at Pleasance Theatre presented significant access challenges. All components of the structure had to be carefully removed and loaded onto haulage waiting on the street due to the site’s limited space.
- Delivery to Chichester: Chichester’s site presented a unique challenge with limited onsite storage space available for the modular components. Everything had to be delivered just in time for installation, which required careful planning and coordination. Additionally, the project had to comply with strict environmental impact policies, ensuring that all transportation and handling activities aligned with the site’s sustainability goals.
- No use of Heavy plant to protect the root protection areas of the tree surrounding the site: Building a modular structure without the use of heavy plant presents a unique challenge, as it requires precise planning and coordination to ensure that all components are eƯiciently assembled without the assistance of large machinery. With roof beams that weigh in excess of 400 kg – This demands a high level of manual labour, specialised tools, and careful consideration of space and logistics to ensure the project remains on schedule and within budget.
- Integrating New Materials with Old: As part of the redesign, there was a need to integrate new materials with the existing structure. Some expansions and modifications were required, and these naturally aƯected the visual finish of the building. Balancing the integrity of the original design with the new additions was a delicate process, but the final result successfully maintained the aesthetic vision.
- Damaged or Lost Items: During the many moves the structure has previously done form London to Edinburgh and back, some items from the original inventory were either damaged or lost. This only came to light at the last-minute creating procurement and lead time challenges, a flexible approach by EEE Build allowed us to switch targets to ensure the delays did not adversely aƯect Ascia’s larger schedule.
- Working Outdoors: Working in January, the UK weather meant dealing with short daylight hours and bitterly cold conditions. The team showed exceptional resilience in tough circumstances, but fortunately, the rain largely held oƯ, allowing for continued progress despite the challenges of the season.
Planning and Context
The Nest aligns directly with Chichester Festival Theatre’s mission to expand access and engagement through flexible, communityfirst venues. The project—outlined in the Theatres Trust’s planning commentary—was designed from the outset to minimise environmental impact, embrace reuse, and deliver a venue with ongoing value to both audiences and artists. Thanks to the leadership of Chichester Festival Theatre, Supported by: Plann, Reed Watts Architects, Momentum Engineering, Skelly& Couch, Ascia Construction and EEE Build the venue stands as a benchmark for Green Bookaligned practice—demonstrating how realworld constraints and green ambitions can coexist successfully.
Conclusion
EEE Build is proud to have played a pivotal role in this forward-thinking and sustainable project. The reuse of the Pleasance structure not only highlights the advantages of modular building systems but also demonstrates the potential for adaptable, relocatable infrastructure in the cultural sector. Despite the challenges—such as tight access, material procurement issues, and unpredictable weather— our team delivered the structure to specification, ensuring that The Nest became a fitting addition to Chichester Festival Theatre’s growing community engagement and the nurturing of young talent.



























